What points should we pay attention to when renting or buying an office?
The environment in which the office is built must respect important rules, these are achieved not only by choosing a design that can be combined with the needs of its end use, but also by a set of rules and regulations that prescribe the desired themes. It has been considered in the design phase.
Scale
How many square meters of work space is needed?
What features should the office have?
Ideas for a more complete office
An office is actually like a home because they spend a lot of time there. The law provides specific standards for the construction of spaces, the geometry of work performance, the visual structure and everything related to safety at work; But the rules of aesthetics are left to personal taste, so these rules must also be realized based on strict criteria.
What points should we pay attention to when renting or buying an office?
Scale:
Consider the scale of the project and the volume of your company's activity, and based on that, consider how much workspace you need. Correctly calculating the square meters we need in our new workplace and how to distribute it is not so easy. Therefore, in the following, we will examine some sizes and dimensions of administrative standards.
How many square meters of work space is needed?
The answer to this question may seem simple, but it is not; Because space optimization is a complex task and the maximum and most optimal use of space should be done in every organization in order to pay the lowest cost.
The minimum size of an office space varies based on the number of employees and functions; In the case of an open space, the environment is obviously large, but on average a workstation occupies at least 4.5 square meters.
If an office alone is intended for all administrative needs, the minimum space increases to about 8.5 square meters, because it is often necessary to have space to receive clients and partners in the office.
In the case of an executive office, the minimum requirement starts from 10 to 12 square meters; The minimum dimensions for a room used as an office should include a minimum distance to pass between two desks, which should be between 60 and 90 cm.
In general, each employee usually needs at least 10 square meters of space to operate and work; Therefore, the total square meters of space you need is at least a product of 10 for each of the employees that the company has.
In the case of companies that have remote workers, it should be said that remote work has made a large employee not need a large workspace. In this way, companies with more than average personnel can locate themselves in the central business districts of large cities without the need for exorbitant costs.
What features should the office have?
In an office, not only the space itself is important, but spaciousness, high ceilings, large windows and other features should also be considered before renting an office. It is also essential that the office is in a place with good access, close to the commercial areas under the influence of the city you are in. This greatly facilitates communication, networking and savings in your company.
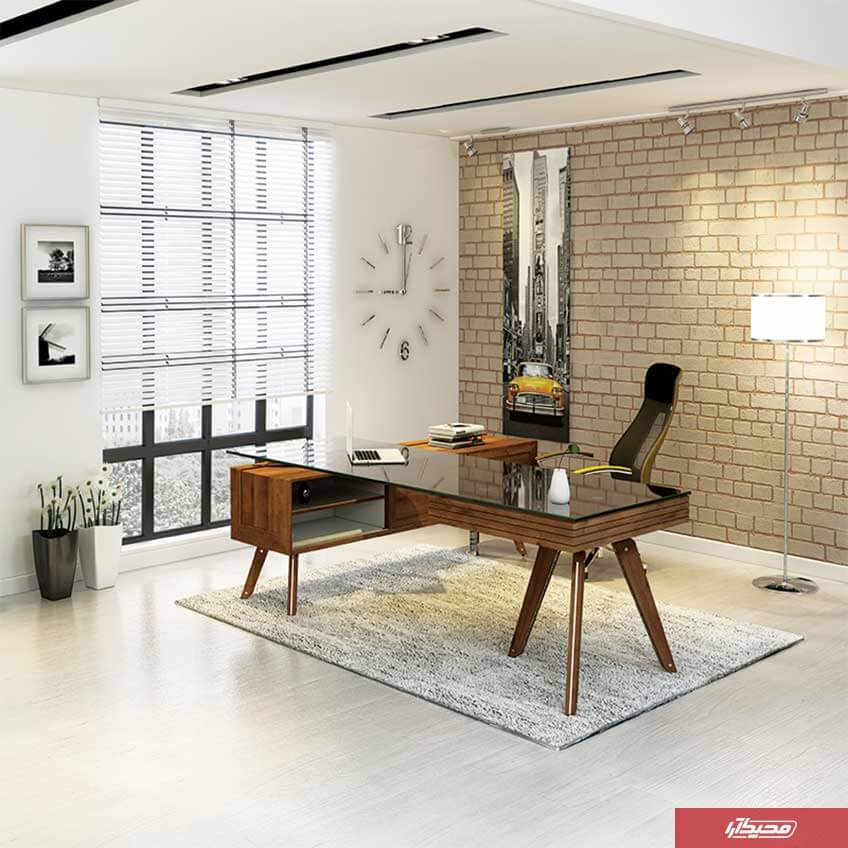
In the following, we will present ideas that will help you have a more complete office after choosing an office.
To furnish an office, it is recommended to first visualize a general idea of the various elements that are going to be placed in the office, from the dimensions of office chairs to desks and other office furniture. Also keep in mind that the movement space of the employee and the passage space around each of these elements and office furniture should also be included in the calculations of dividing the office space.
7 essential office supplies for your business
Characteristics of an ideal office desk
Ideas for a more complete office:
1- Design your office space from scratch:
In addition to good aesthetic criteria, it is important to be fully aware of the 100% usefulness of the space, that is, to know in advance what our needs are to provide the required parts of the office in a day. In fact, beyond chairs and computers and office furniture, we should also think about rest areas, work areas, warehouses, meeting rooms, etc. and decide how to divide the office space between these areas.
2- Separate the workplace from the resting place:
Whether you work at home or in the office, it is important to separate work areas from rest areas so that each can perform its function without distraction. A work environment with distractions makes us less productive. Just as you should not work in the resting place.
3- Do not place documents and files on the desk:
A messy desk, in addition to giving us a bad image, subconsciously engages our mind. Clutter creates chaos and affects productivity. Your office furniture should have enough storage space, both for office supplies and for all the papers that we usually scatter around.
4- Pay attention to the lighting:
One of the most important and fundamental things in equipping and choosing the office is the position of the workstation inside the space with regard to the windows and light radiation; In order to make maximum use of natural light and thus work as comfortably as possible, the employee must receive light from the side; Therefore, the table should be placed with the short side parallel to the windows to illuminate his desk.
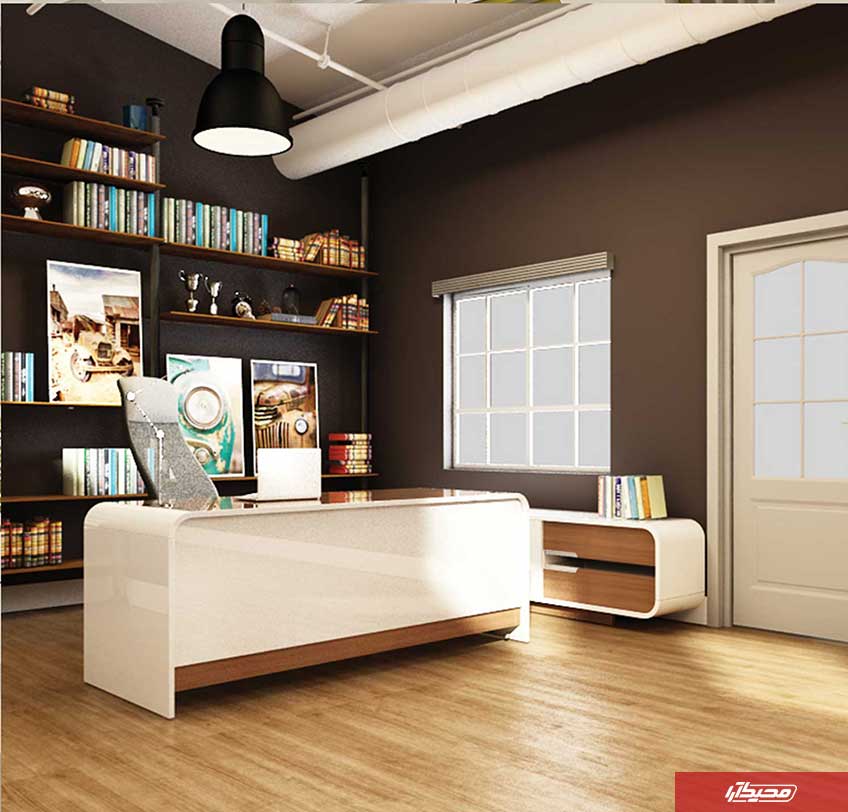
Desktop without failure on the computer monitor. If this is not possible, the alternative is to have the windows behind you and use curtains and screens to prevent light from reflecting on the monitor. Also, be careful not to place the work desk under the cooler, because the air flow hits the employees directly and can cause unpleasant problems for their health.
If you do not have the possibility to use natural light in your work environment, even indirectly, you can use LED lamps to illuminate a part of your work environment. Remember to never use flickering fluorescent lights Do not use because they often cause visual fatigue.
5- Pay more attention to order:
When we talk about order, we generally refer to space. For example, you can hide the cables (both for aesthetic and safety reasons), try not to overcrowd the environment with office furniture and other elements, it is better not to clutter the walls with too much decoration, from use soft colors, etc.; And finally, if you have a small office space, use smaller office furniture that fits the space.
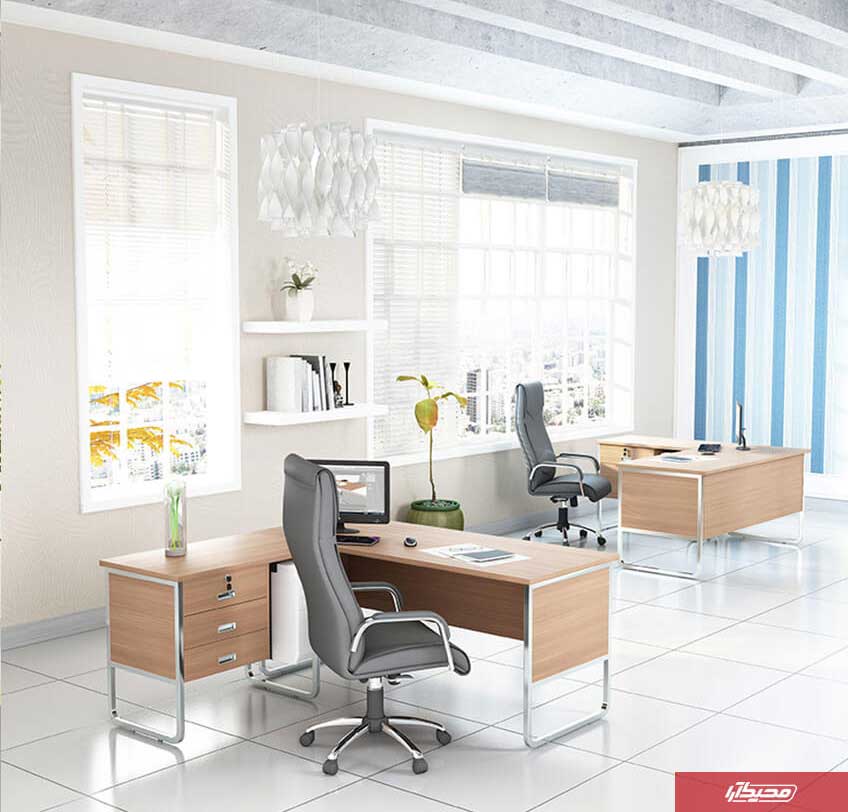
FAQ
It is recommended to consider a space of at least 10 square meters for the convenience of the employee.
In an office, not only the space itself is important, but spaciousness, high ceilings, large windows and other features should also be considered before renting an office.
On average, a workstation occupies at least 4.5 square meters of office space.
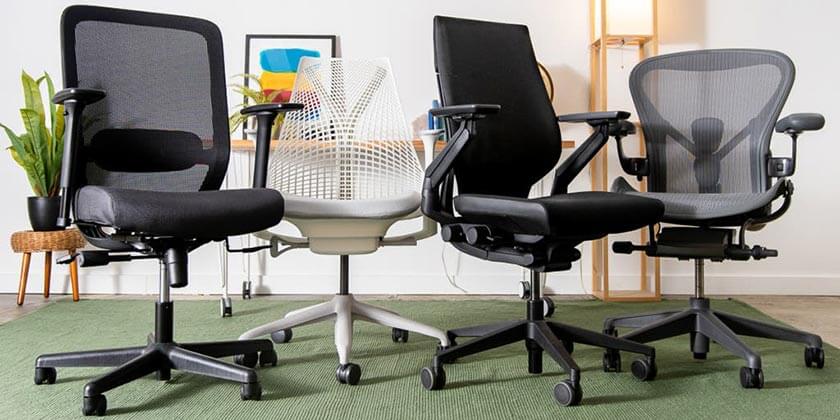
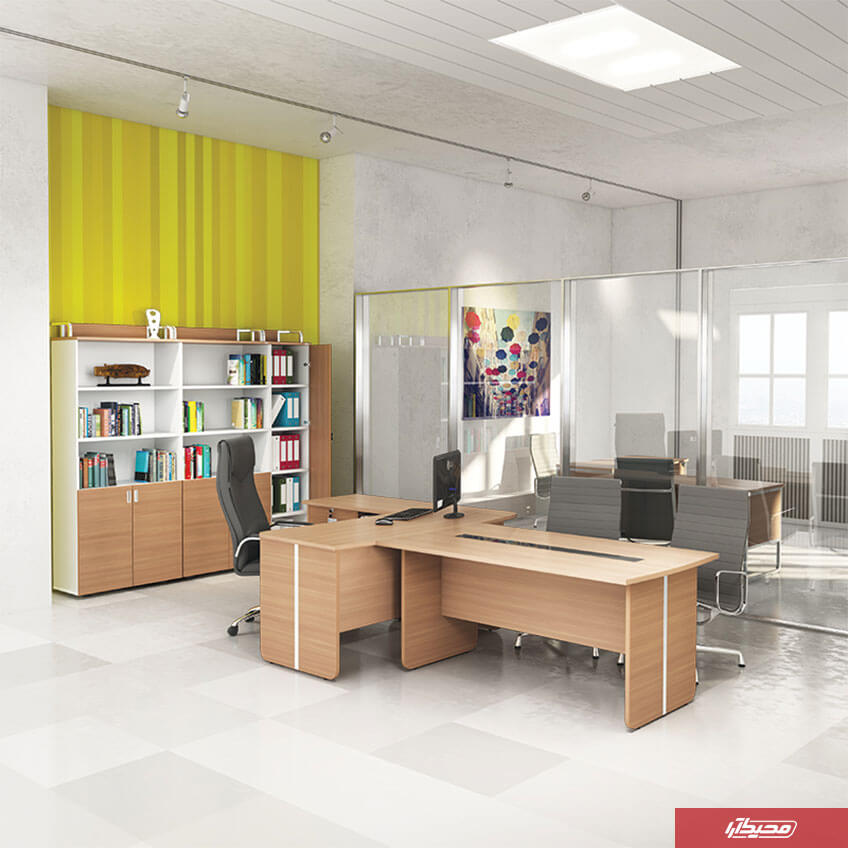
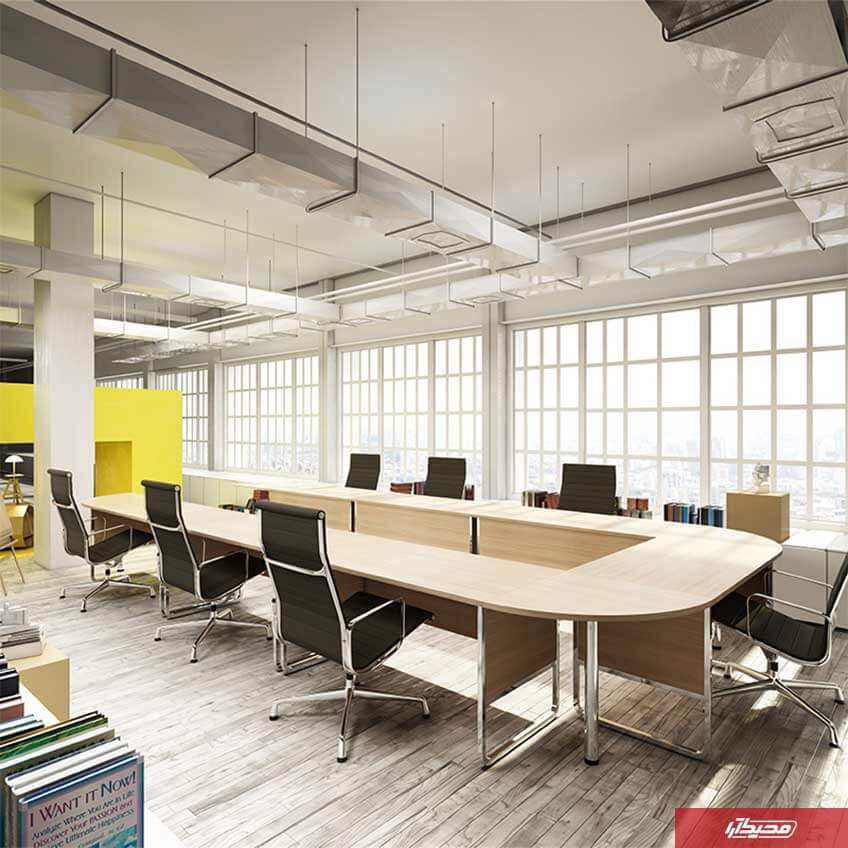
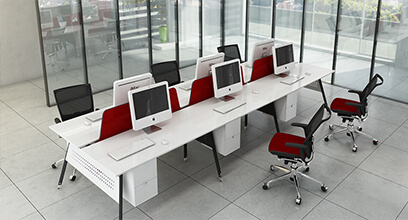
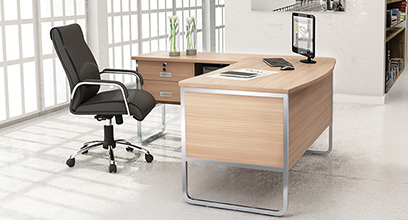
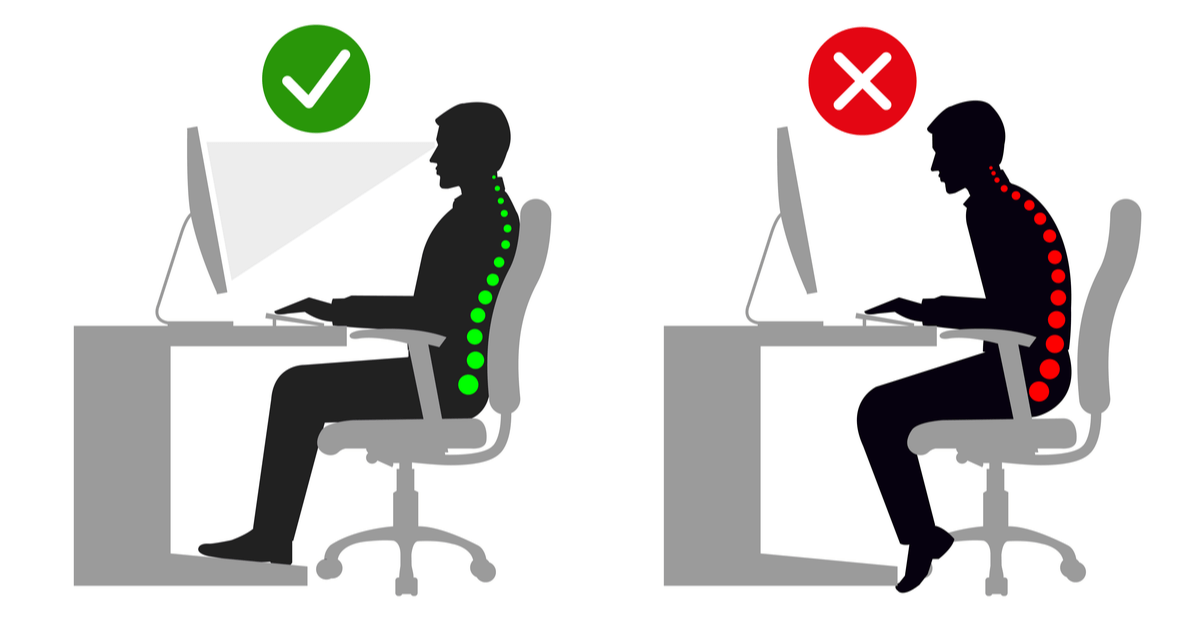
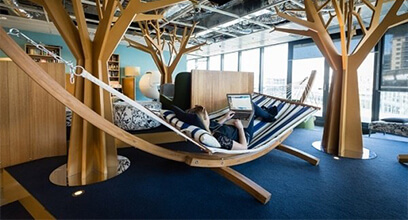
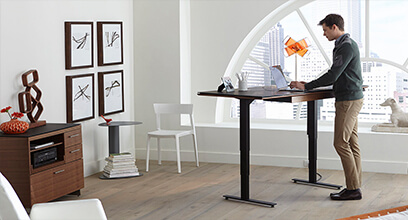
Share