The difference between open and closed office plan design
Office spaces are one of the most important and main spaces that people deal with during the day and spend about a third of their day. Therefore, the interior design and the correct arrangement pattern of these spaces are very important. In this article, we discuss two approaches to plan design in office spaces, namely open plan and closed plan, and examine the advantages and disadvantages of each.
- Importance of interior design in office spaces
- Office plan design
- Offices with open plans (Open Office)
- Offices with closed plans (Close Office)
- Conclusion
Importance of interior design in office spaces:
As mentioned above, in today's society, people spend a lot of their lives in the workplace, and office space is accepted as a second home for people. Therefore, the design of these spaces has become as important as the design of residential spaces. There is a cause-and-effect relationship between building interior design and human behavior (Source 2). Creating an environment in which people feel belonging to that space while performing daily work activities and are motivated to perform tasks in that environment is one of the goals that can be achieved by decorating and designing an office plan.
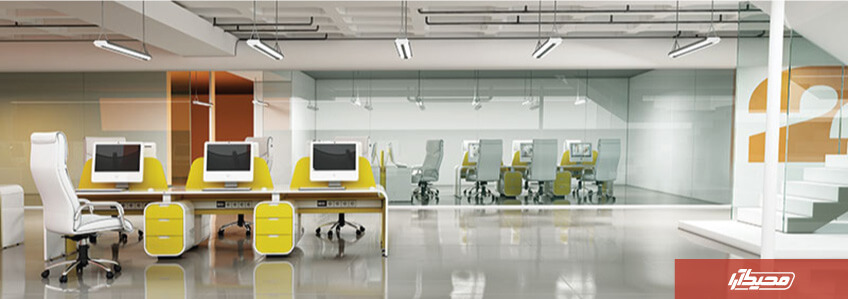
Office plan design:
Office plan design is different from residential buildings and other plans; The reason is the difference in the use of spaces. For example, office uses are typically defined for use during the day and in most cases do not have spaces such as bedrooms or bathrooms, etc. For this reason, the windows of office or commercial offices are considered larger so that employees have more natural light during the day and do not lose touch with nature.
Office space design factors:
Factors such as the number of partitions and their height, space density, open space, adjustability and access to light increase the efficiency of manpower (sources 9 and 3). Research on the quality of the internal office environment shows that components such as ambient lighting, air quality, acoustics and thermal comfort of employees have a great impact on the productivity and efficiency of human resources (sources 8, 11 and 1).
Before explaining the two plan design approaches, we will examine the main office spaces.
Main office spaces:
• Exclusive spaces
• Group spaces
Exclusive spaces:
Enclosure or cell: This space is designed for confidential tasks and activities that require more focus.
Personal offices: This space is completely enclosed by walls and separated from other spaces. This environment can be used by one or two employees.
• Workroom: This environment houses one or two workstations and is separated from its surroundings by vertical separating plates (walls or partitions).
Workstations: which consist of work surfaces, chairs, tables, and vertical separating panels (walls or partitions).
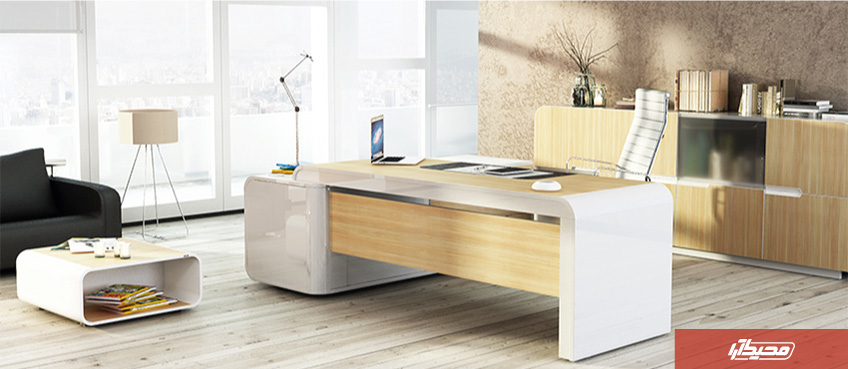
Group spaces:
This space is suitable for people who do teamwork and teamwork and includes the following sections:
Meeting Centers: Informal appointments are made at workstations.
Meeting areas: Open spaces with formal meeting furniture and comfortable furniture.
Meeting rooms: Enclosed spaces with formal meeting and comfortable furniture.
There are two approaches to designing an office plan:
• The first approach is traditional; In this method, all the spaces in the plan, including the management room, staff room, lobby, entrance, water house and other spaces are separated by a wall or ceiling partitions.
• The second approach is an open office plan. In this method of designing the plan, usually the management room along with the bathroom and the water house have a dividing wall and the remaining space is provided to the users in an open way.
These two approaches are hereinafter referred to as open-plan offices and closed-plan offices.
Offices with open plans (Open Office):
Offices with open plan means having an open and uniform space and there is no border in it (Source 5). In this type of plans, the designer has tried not to use walls and partitions, and as mentioned, only partition walls are used for the management room and the water house. The original idea for this type of design was put forward by two German furniture designers and manufacturers in the 1960s, Eberhard and Wolfgang. (Source 7).
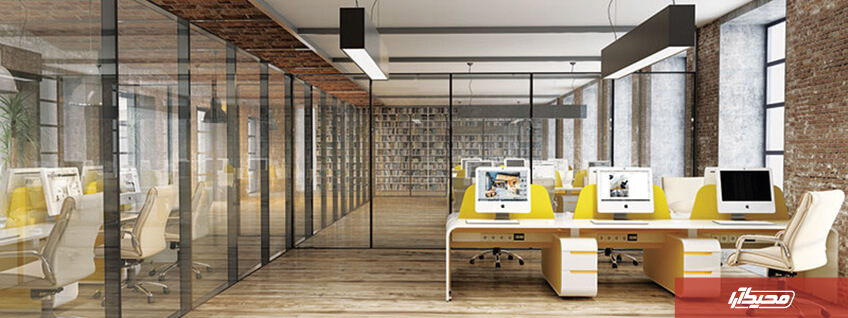
In fact, in an open office plan, office space is compressed, so organizations can spend their budget on other essential technical services such as air conditioning, maintenance, and energy costs. In this approach, employees can see and hear each other freely, but the tables are divided between different teams. In this case, if the tables are connected to each other, they can be separated by a single-walled partition. The height of these separators can be both short enough to be just a physical separator and high enough to be visually separating.
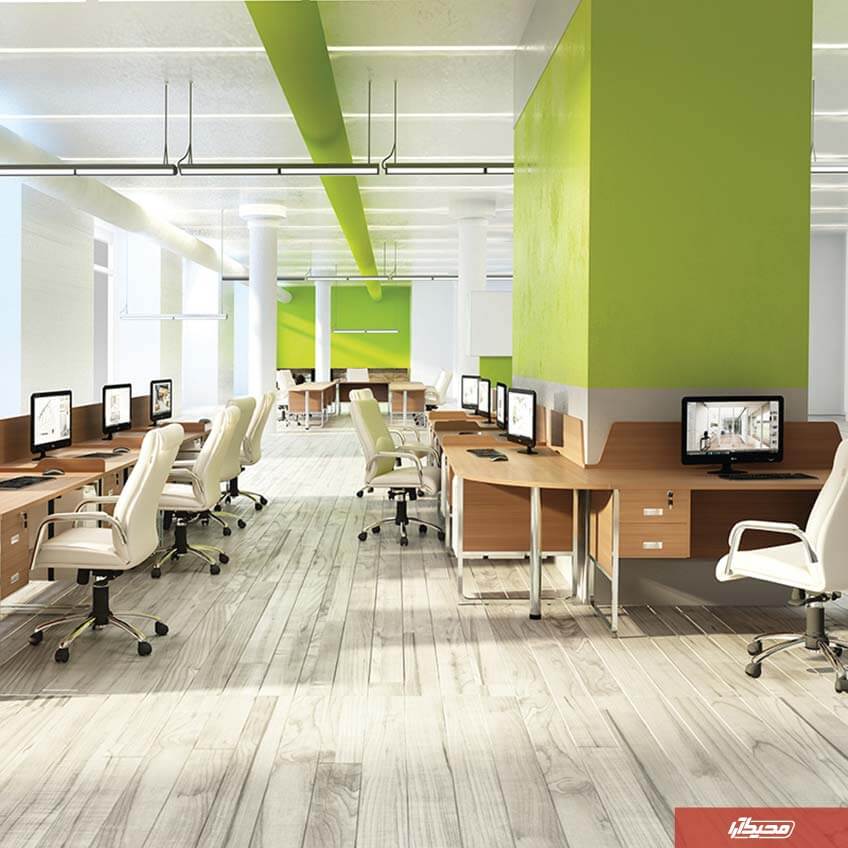
Offices with closed plans (Close Office):
The closed plan, which is the traditional approach in office design, is actually a formal plan in the design of office spaces. Closed-plan design of office buildings occupies a large area of space.
In closed plan design, walls or ceiling partitions divide the space and each person has an independent room (sources 4, 6 and 10).
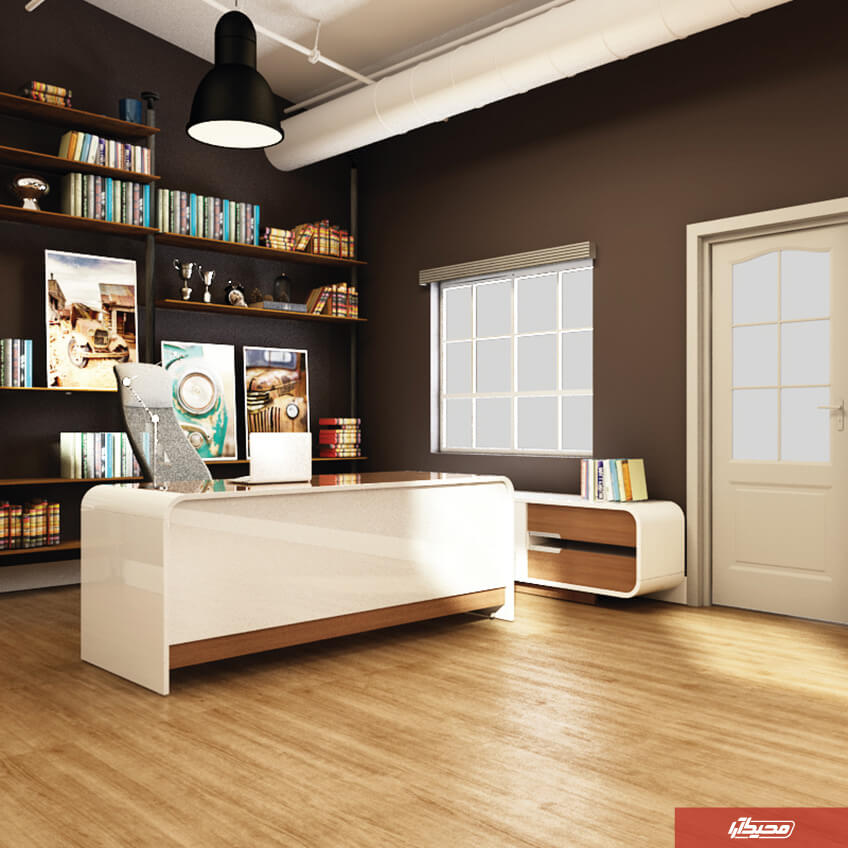
Advantages of open plan office space:
• Improving social relationships and increasing interactions between employees
• Knowledge sharing among employees
• flexibility
• Maximum use of space
• Creating an equal work environment in terms of hierarchy
• Increase employee productivity (Source 8)
• Existence of more natural light in the office environment
Disadvantages of open plan office space:
• Decreased concentration of people in case of high traffic and noise
• Non-compliance with comfort conditions such as temperature and lighting according to personal taste
• Less satisfaction of introverted employees from crowded environments and the possibility of reducing work productivity
Benefits of closed offices:
• Employee privacy and easier focus for employees on their tasks
• Less distraction
Disadvantages of offices with closed plans:
• High cost for separating rooms
• Lack of information exchange of employees
• Reduce team and group collaboration
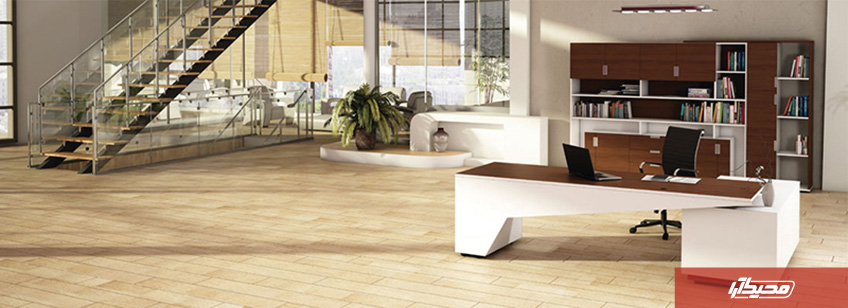
Conclusion:
Offices with open and closed plans each have their advantages and disadvantages. Usually these offices need more money for equipment and interior decoration because all the rooms must have separate ventilation facilities. One of the advantages of a closed office plan over an open plan is that employees feel more relaxed because the separation of space provides a more relaxed work environment for employees. There is also less annoying noise in these offices.
Depending on the type of activity of the organization, staff morale, budgeting of the organization and other influential factors, each of the two approaches can be used to design the office space.
Sources and references:
FAQ
Open plan office plan and closed plan office plan.
Usually in these plans, staff desks are placed next to each other as a team and interconnected. These tables and their number are defined depending on the type of activities and the number of employees.
No. In this plan, the management room and the water house are usually separated from other spaces by a partition.
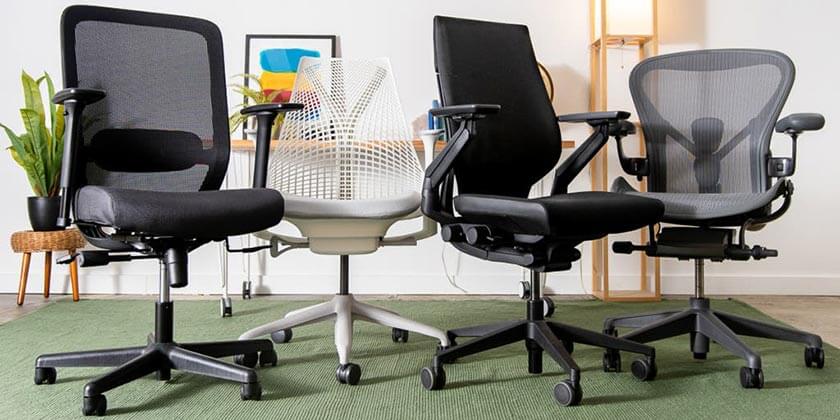
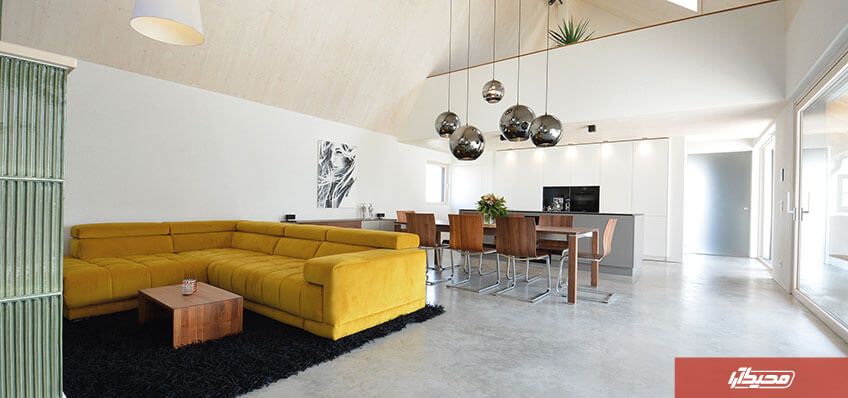
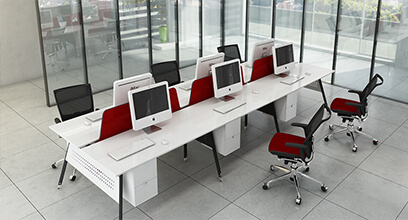
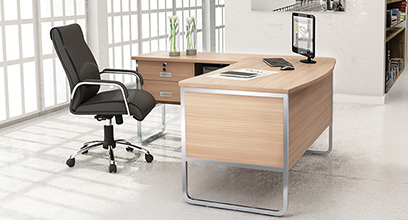

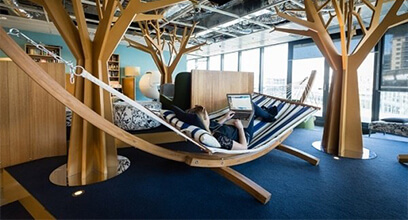
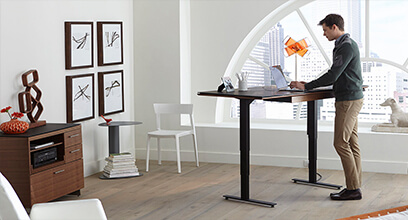
Share