What is open plan design and what are its advantages and disadvantages?
Open plan design is attractive to many architects, interior architects, buyers or property builders. But what is the meaning of open plan in design and what are its advantages and disadvantages? In this article, we will examine the challenges and definitions of open plan.
- Define an open plan
- Open plan history
- Advantages of open plan design style
- Disadvantages of open plan design style
- How does an open plan design make the space bigger?
Open plan definition:
An open plan is used in the dictionary to describe a room or building that has few or no walls; So the space is not divided into smaller rooms. Open plan is usually used for both residential and office uses.
Open plan design does not mean that the house or work space has no room or wall, but the purpose of this type of design is to unify and integrate spaces that can have common functions; Such as kitchen, dining room and living room in home use and various rooms, work spaces in office use.
In an open-plan home plan, one of these three modes is usually chosen in the arrangement of living, dining and kitchen spaces:
• Combination of kitchen and dining room:
The kitchen and dining room often have a common space, and in closed plans, the two spaces are sometimes combined. Sometimes the dining table itself or an island separates the kitchen space from the dining area.
• Dining and living room combination:
The dining area and living room are integrated in the plan with the open plan of an area. Their dividing line can be different flooring, separate lighting, stairs or short railings.
• Combination of kitchen, dining and living room:
In this case, all three spaces are combined in a very large room and there are no boundaries or obstacles between them.
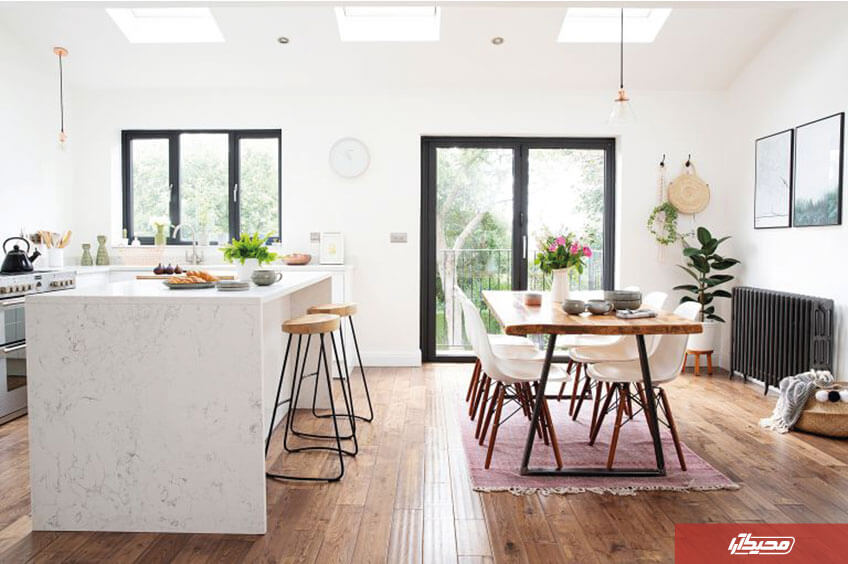
Open plan history:
Prior to World War II, most residential houses followed a simple plan in which the main corridor divided the spaces like an artery, making access to the rooms possible. In these plans, the kitchen was considered as a service space and was usually located at the end of the plan.
The original concept of the plan dates back to 1880 with the open plan of the famous architect Frank Lloyd Wright. With advances in central heating, he devised an open plan for his lawn houses in 1990. Since 1990, open plans in architecture and construction have taken their place. They have been the target of many new projects as well as reconstruction projects.
Advantages of open plan design style:
• Optimal use of space:
An open design plan allows you to make the most of the space. More traditional styles of plan design, ie closed plan, include rooms that may be less used, open plan by combining these rooms, helps to increase the use of each part of the house and create an integrated space. Also visually in the open plan design, the space is shown to be larger than it is and seems very suitable for spaces with a small area.
• Flexible and versatile layouts:
Having an open plan allows you to creatively arrange your space and change the space whenever you want. Relocating furniture and decorations is very easy to change the layout in the absence of walls or interior partitions. This design approach is suitable for people who are looking to create variety in interior decoration because the space is always ready for change and there are no restrictions.
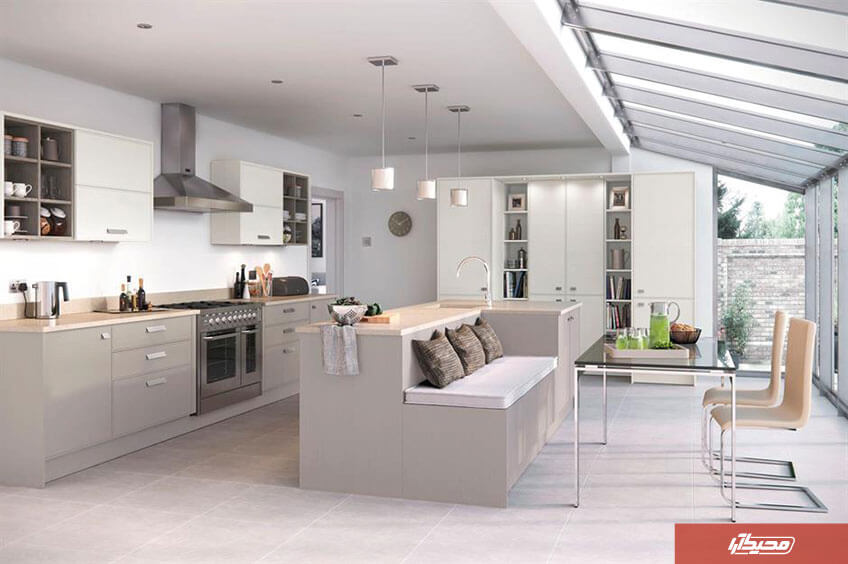
• Entertain guests or family:
An open plan design allows you to entertain guests in the living room while cooking dinner in the kitchen. This type of arrangement also allows you to better monitor young children.
• More communication and interactions:
In the open plan plan, unlike the closed plan plan, without walls and rooms, it is easy to see all the family members and talk to each other.
• Increase the value of real estate:
Nowadays, open plans are more popular among customers because of the possibility of different layouts and applying the tastes of new owners. Imagine you have an open plan building in which you can easily implement your favorite interior decoration. These types of plans are also popular in the reconstruction of buildings.
• Easy motor circulation:
Another advantage of open plans is easy movement in space because there are no doors, walls or corridors.
• Existence of natural light:
The famous architect Louis Kahn writes in his book: "In terms of the art of architecture, no space is real unless it has natural light." Natural lighting, in addition to enlivening the space, can psychologically create a sense of satisfaction, energy and movement in people.
In open plan design, natural light circulates better in the space and due to the absence of obstacles such as walls or partitions, the light of the spaces will be very desirable.
Disadvantages of open plan design style:
• Lack of privacy:
In an open plan, sound spreads between spaces, distracting people from things they need to focus on, such as reading. Also, this plan is not suitable for people who work at home and in the home office, because the movement of people at home and noise prevents them from concentrating.
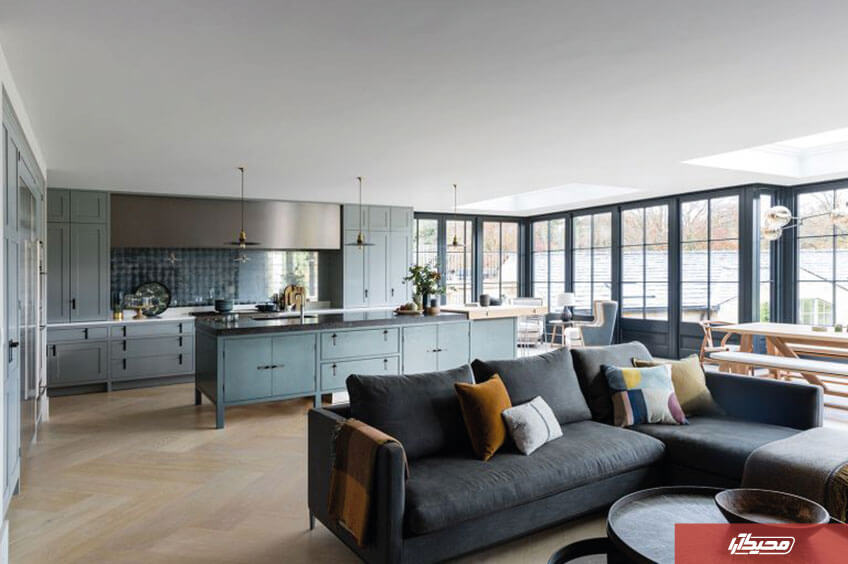
• More heating and cooling costs:
When choosing an open plan style for your building, you may have to pay more for electricity and gas to provide heating and cooling; Because the spaces have larger dimensions and do not get hot or cold easily. In very cold or very hot climates, a closed plan with multiple rooms seems more desirable.
• More messy spaces:
If you are one of those people who can not relax until everything is in order, the plan with an open plan will probably bother you. In these plans, due to the lack of doors and walls, all the spaces will be visible and in case of clutter or dirt, they can be seen from all angles of the house.
• More difficult ventilation:
In open-plan designs, due to the unification of the kitchen, living and dining space, the smell of cooked food lingers in the space for a long time and spreads to the dining and living area.
How does an open plan design make the space bigger?
Open plans look visually larger than small rooms due to their greater integration and space. Also, due to the lack of walls and barriers, natural light in the house will be abundant, so the house will look brighter and bigger. The presence of walls prevents sunlight from all corners of the house and light penetrates only certain areas.
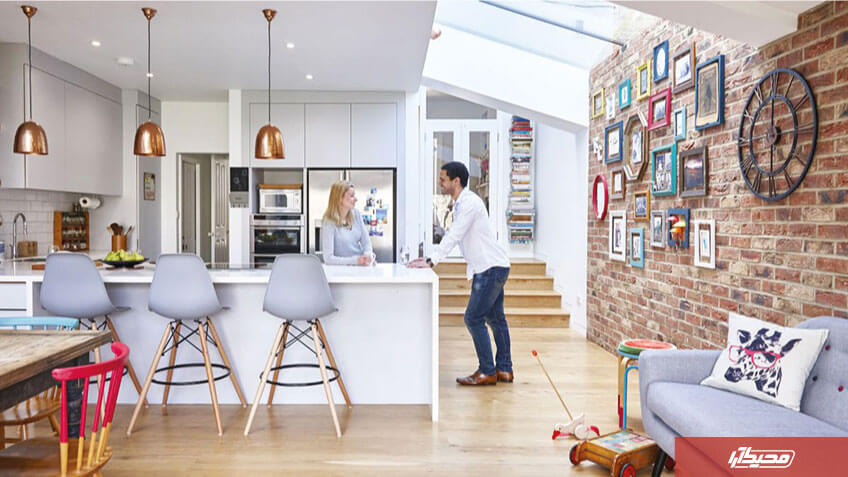
FAQ
The purpose of this type of design is to unify and integrate spaces that can have common functions.
Yes. The open plan is especially suitable for smaller apartments and buildings that have natural light from one side.
One of the biggest disadvantages of open plan is the ambient noise, which due to the lack of walls and partitions, the sound distribution in the environment can not be controlled. Another disadvantage is the high cost of cooling and heating the integrated space created in the plan.
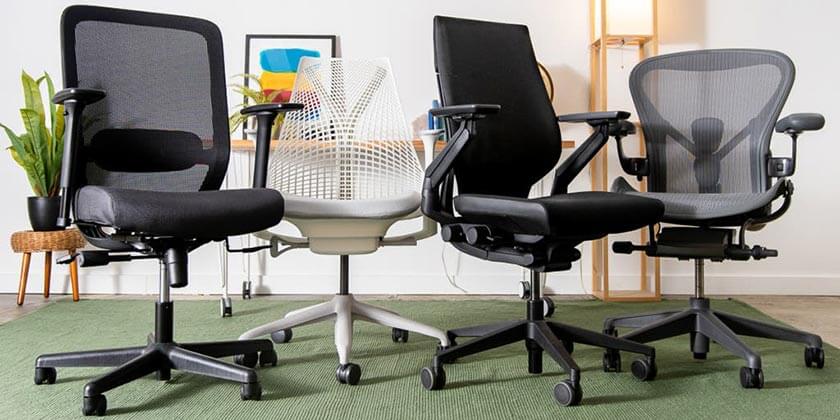
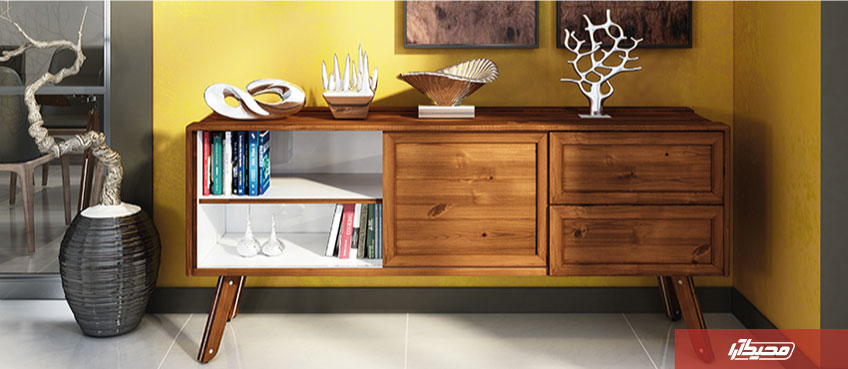
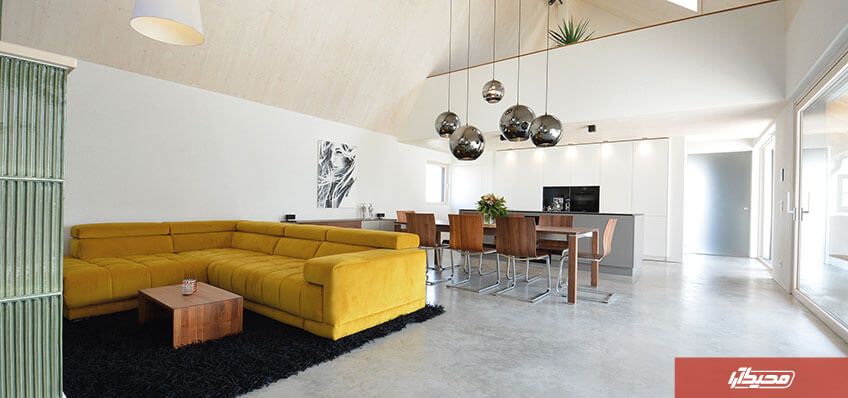

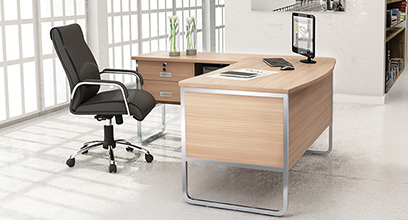


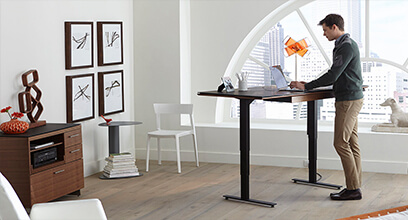
Share