Principles of space creation in office environments
Observing the principles of office decoration can be important in many ways. Most of us spend about a third of the day at work; As a result, the interior design of this environment is very important in terms of attractiveness, beauty, inducing a sense of calm and, most importantly, increasing work efficiency. In this article, we will get acquainted with 30 practical points in creating office space.
- Reception space design
- Manager Office
- Conference room
- Office space division
- Ways to focus and relax more
- Simple technology-based solutions
Reception space design
1. The first part that the client encounters when visiting the company office is the reception area. The reception section reflects the character and personality of your brand and is considered as a showcase of your brand; Some people may not agree with this, but the fact is that many clients do not see the conference room or the CEO, but only the reception area. So do not neglect the special and unique design of the reception area.

Manager Office
2. The management room is the beating heart of a company. Important things such as holding business meetings, conducting high-level negotiations, visits, etc. are all done in this room. Therefore, it is necessary to pay special attention to the furniture and its interior decoration.
Conference room
3. The design of the conference room can be semicircular, oval or rectangular; In choosing any of these arrangements, consider the convenience of the participants in the meeting. Everyone should be able to easily see the speaker and the content prepared by him and hear his voice. It is better to have a soundproof conference room so that the unwanted sounds of the surrounding spaces do not disturb the concentration of people.
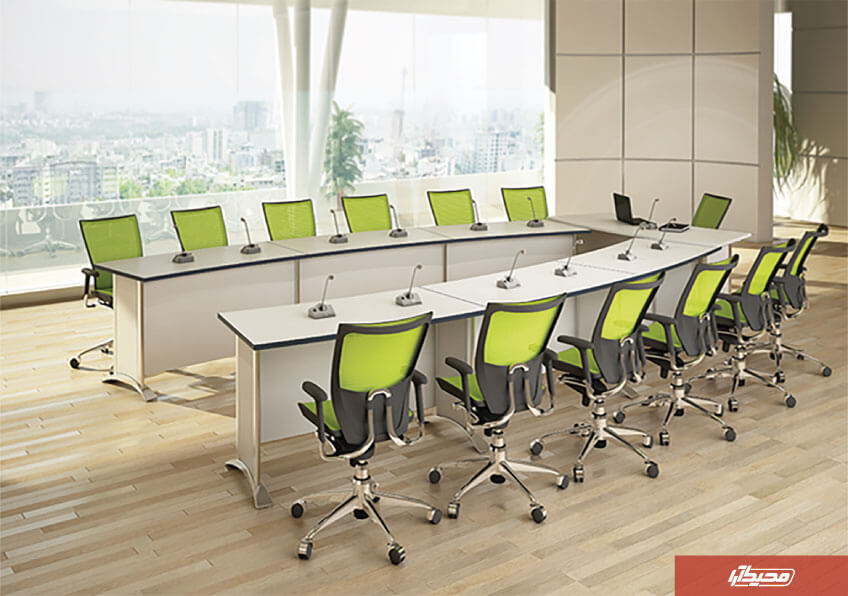
Office space division
4. You can use two scenarios, general and semi-general, to arrange the spaces of your company; Make the spaces that need to be connected to the customer closer to the entrance door and available to everyone, and for the spaces that need more focus and less communication with the clients, use the semi-general scenario, these spaces are farther from the entrance.
5. Pay attention to the relationships between spaces based on the relationship of employees, it is better to place spaces next to each other where employees have similar or close career goals. If employees need less focus and more teamwork, you can use lower partitions (for example, up to 160 cm) to divide the space.
6. When the number of employees of your company exceeds 20 people, it is better to separate the work space of the employees of each department based on the type and amount of their activities. This separation can only be physical, and the spaces are visually interconnected and visible; Frameless office partitions are a good choice for this purpose.
7. Include multipurpose workspaces in your modern office design so you can do individual or collaborative work and multiple goals.
8. To create flexibility, better ventilation, increase the natural light of the spaces and reduce costs, it is better that the enclosed and closed spaces of the workplace are finally 45% of the total area of the environment.
9. We suggest that closed spaces in office environments be reserved for senior managers or people who have at least 3 to 4 hours a day meeting. Of course, the most effective option is a special conference room where all the meetings can be held.
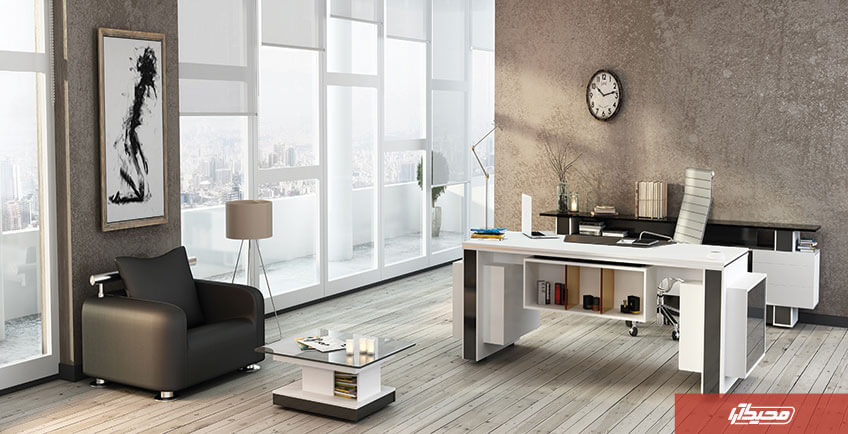
10. Enclosed and closed spaces It is better to be in the center of the plan of office environments to receive natural light from other spaces. Transparent or opaque office partitions are a good choice.
11. Do not ignore the corridors; It is recommended to allocate a percentage of the spaces to the circulating spaces such as corridors in accordance with the functions of the space.
12. To create flexibility, you can use the modular approach to design spaces. That is, design spaces that are grid and checkered.
13. For team activities, use open-plan work environments to maximize participation and collaboration. Open-plan office plans seek to increase functional communication among employees; This is achieved by removing physical barriers. An open-plan office environment creates more interaction and communication between people, and in these plans we see high levels of verbal communication between employees and employers.
14. Plan design can be activity-oriented; Accordingly, it is better to design a space with high density and creating a balance between private, shared and collaborative spaces. Also provide space for activities that require focus.
15. Plan the size of smaller support and service spaces so that they can be interchangeable with workstations for individuals.
16. Create a focal point in your office or company decoration. The focal point in any space minimizes attention to other walls in the workplace. So you can do this by designing a creative focal wall and different decors or using the appropriate wallpaper behind the desk.
17. One of the interesting things about the human brain is that it tends to process the information in the environment in which it is located in the simplest possible way; Accordingly, to create the atmosphere of your office environment, create a rhythm in the space so that the eye moves around the environment and easily receives and processes information.
18. The more secluded the walkway and corridors are, the more visually relaxed employees will feel.

19. Balance, which means the visually balanced arrangement of the interior elements of the space, is one of the necessities of interior design that makes it easy and hassle-free for us to understand the information of the environment so that we can feel relaxed in it. Therefore, do not neglect to create balance in the office environment.
20. Having a comfortable living space or even comfortable furniture in a part of the office environment, for times when employees are tired of sitting at a desk for a long time, can restore the lost energy. Some business owners believe that creating a break in the office has no effect on improving their business. But according to a study cited by Forbes magazine, employees who take breaks during working hours are more productive and less stressed than their non-resting co-workers.
Ways to focus and relax more
21. In companies that have small spaces and a lot of employees, using solutions such as green balconies can reduce employee fatigue in addition to air circulation.
22. To make the best use of your company's balcony space, do not forget about hanging ceiling pots. Next to the walled garden, they give you the appearance of a small garden of paradise.
23. Use office partitions to create less distraction and work more efficiently, in addition to maintaining privacy and creating noise insulation. This has a positive effect on employee performance.
24. It is better to separate spaces that need more focus, such as design and programming, from sales departments; You can use transparent or semi-transparent partitions to separate these spaces, depending on your interest. Translucent or opaque partitions transmit light but also create visual privacy for the user who uses the space.
25. If you are looking for a natural, warm and sensual look, wooden partitions are what you need. Office partitions with light and light colored woods make the space brighter and more open, and conversely, office partitions with dark and stained woods show the space dramatically and with depth.
26. Natural light helps reduce eye strain and can make employees more alert. This helps employees work more efficiently and reduces errors. Glass partitions, whether transparent or opaque, are a great choice for dividing workspaces, as they keep the space bright and airy.
27. If you have a lot of noise in your work environment and you are looking for a quiet environment, acoustic screen partitions are the choice you need. Among the two examples of double-walled and single-walled office partitions, the double-walled type has the ability to create sound insulation due to the distances between the walls. The space between the walls is usually covered with silent foam or rock wool or soundproof foams to create acoustic properties in these partitions.
28. For team work spaces, it is better to choose short partitions and spaces that need comfort and concentration, high partitions up to the ceiling.

Simple technology-based solutions
29. If you want to use technological solutions in designing your office space, smart glass partition is an interesting idea for the spaces that you want to adjust to the outside. When you need to create visual privacy, use the remote to make the transparent glass partition opaque. This partition model also works well in business conference rooms.
30. Dedicating a portion of the wall to a magnet whiteboard to place notes and pictures can be an interesting idea for more employee communication and reminders of activities and appointments. It also looks cool to have a whiteboard for analyzing and sharing information. Some glass office partitions can also be turned into whiteboards.
FAQ
No. Unlike double-walled models, single-wall partitions do not have the ability to provide sound insulation due to their different structure.
Yes. In plans with more limited spaces, the management room and the conference room are considered in one space. You can even use the management desk with a conference table attached to it to save more space.
These double-walled partitions are usually up to 80% soundproof.
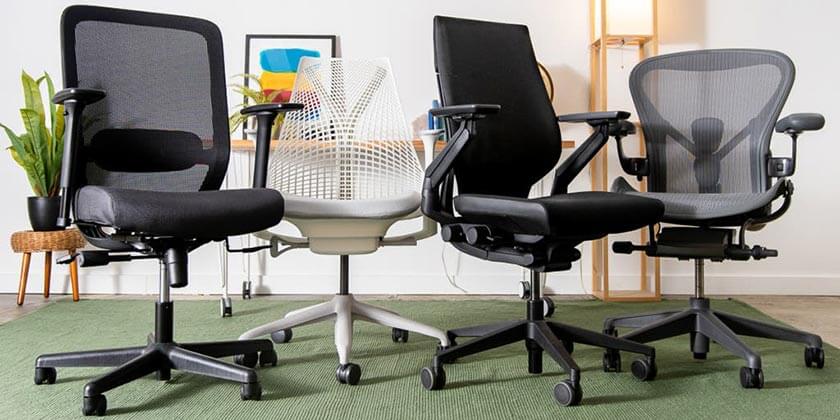
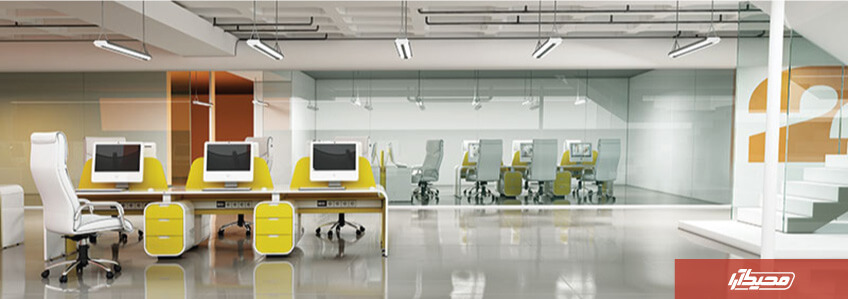
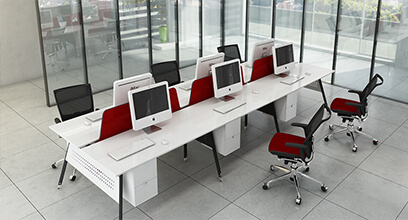
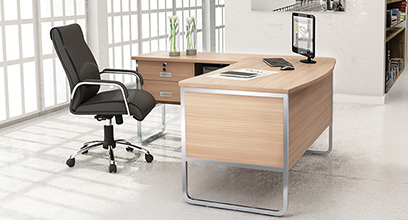
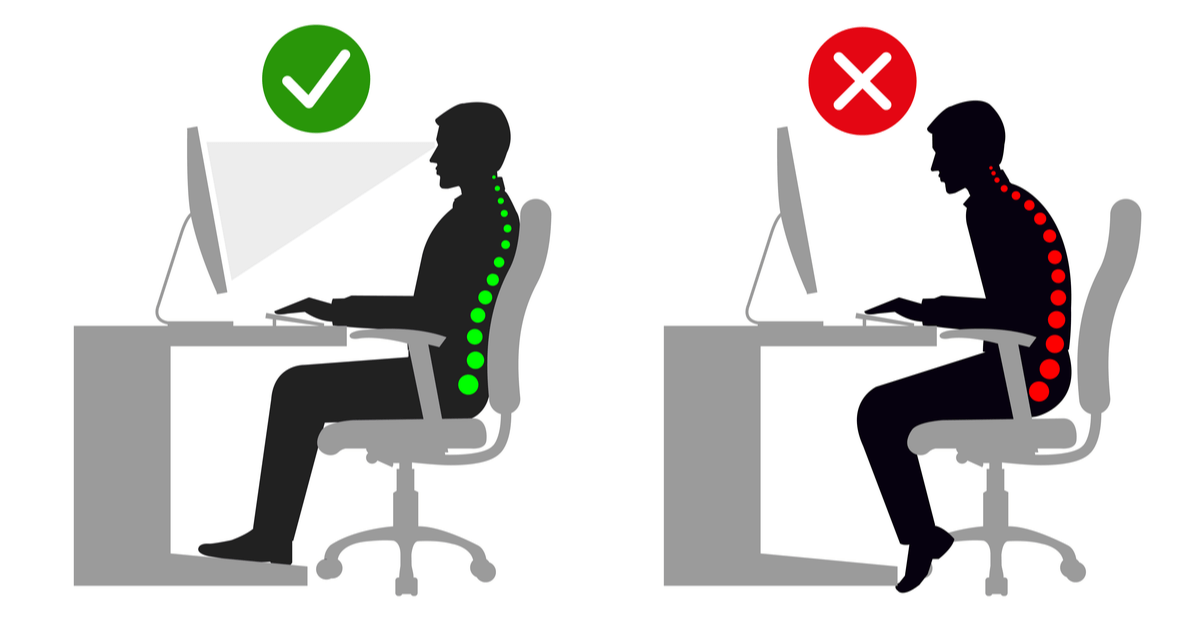
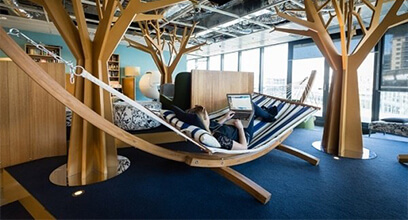
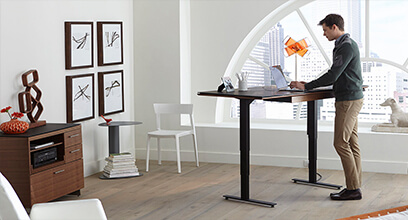
Share